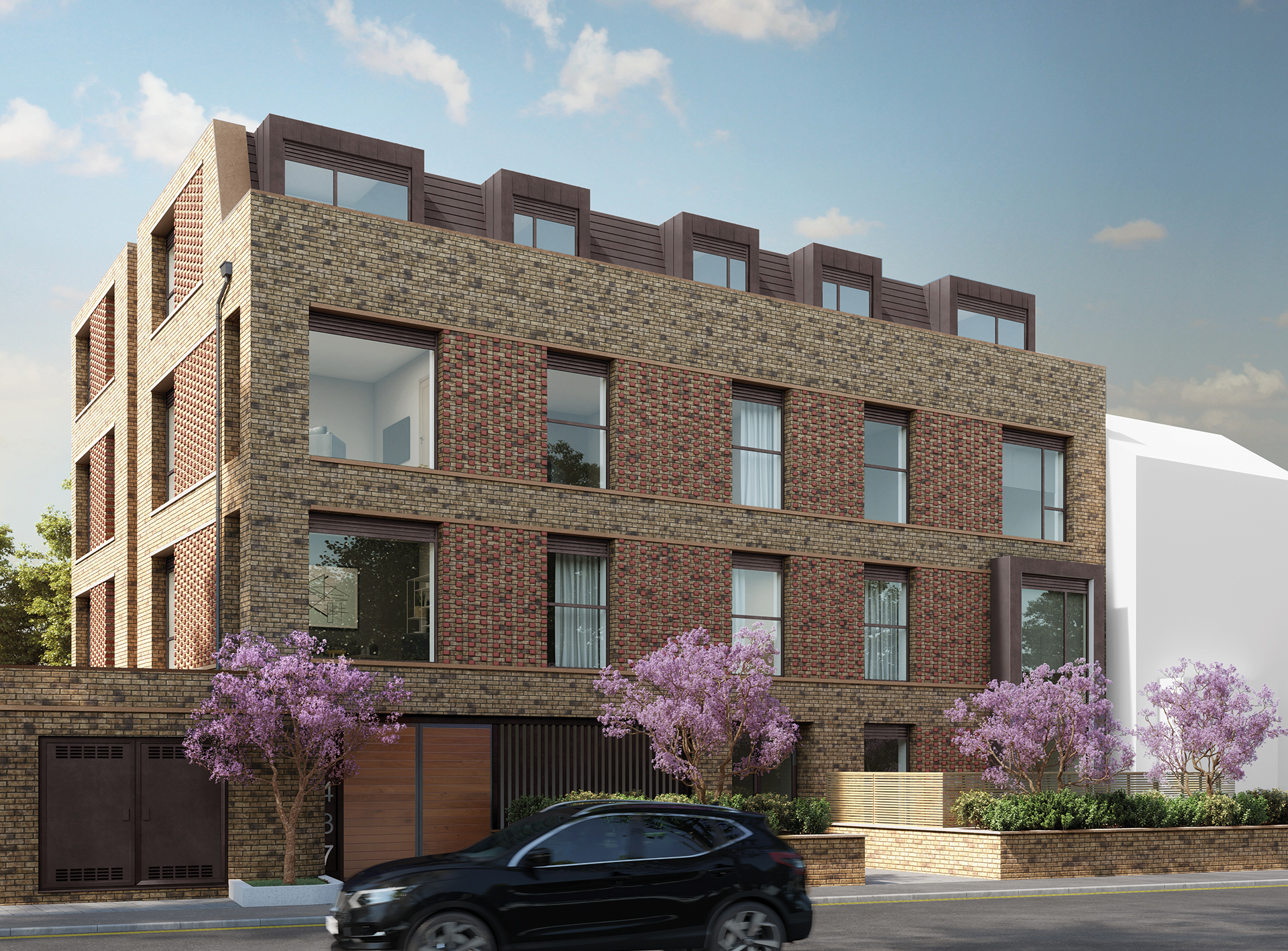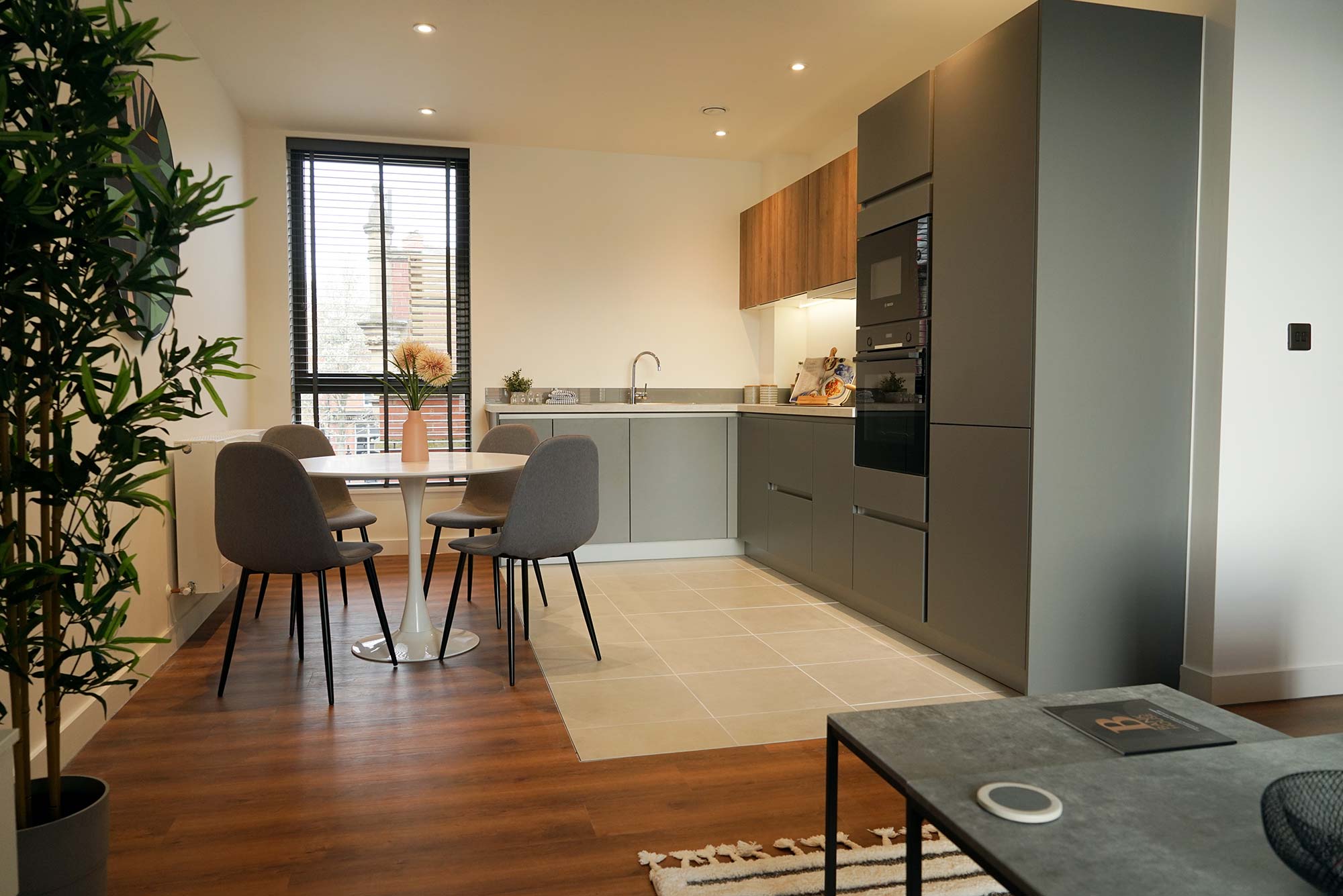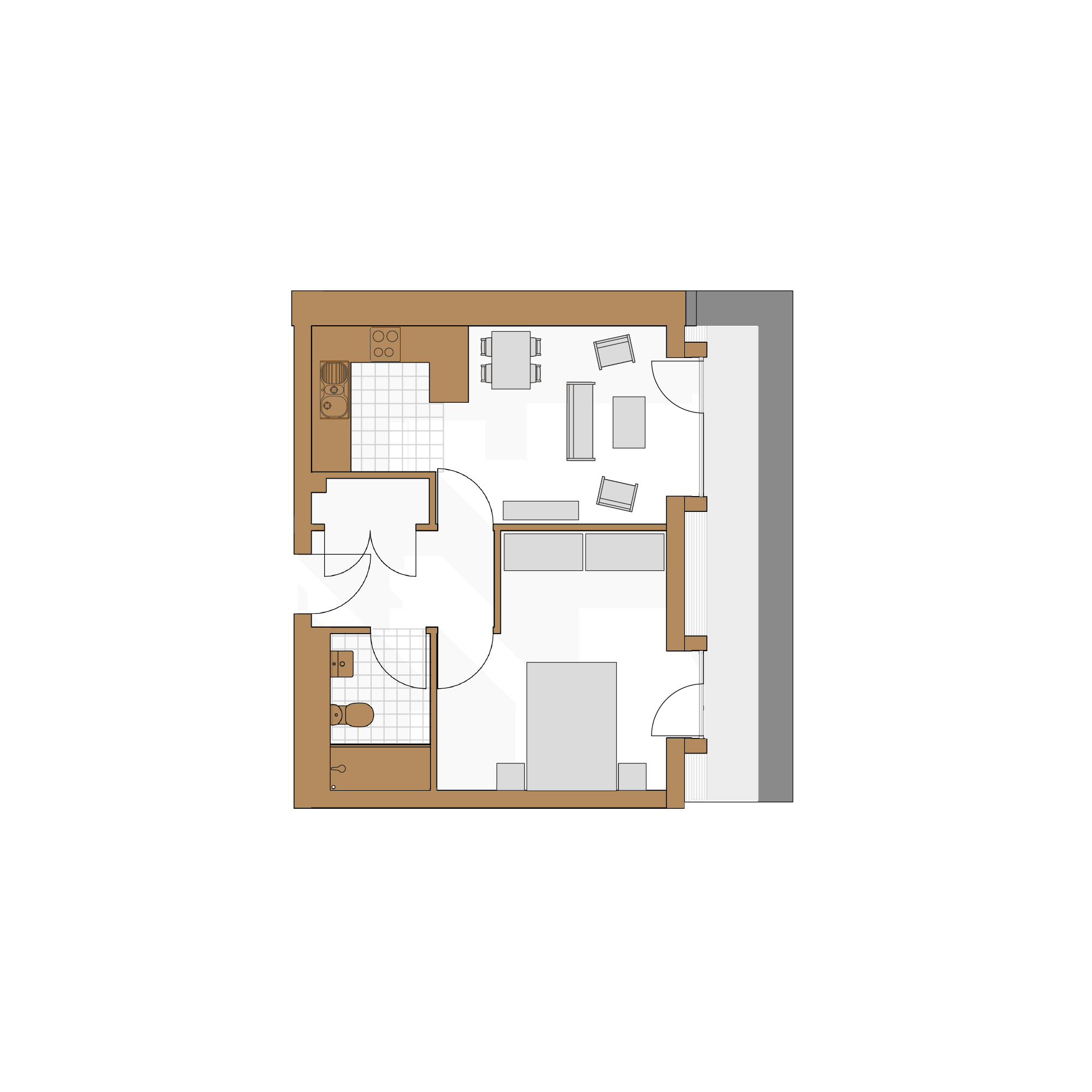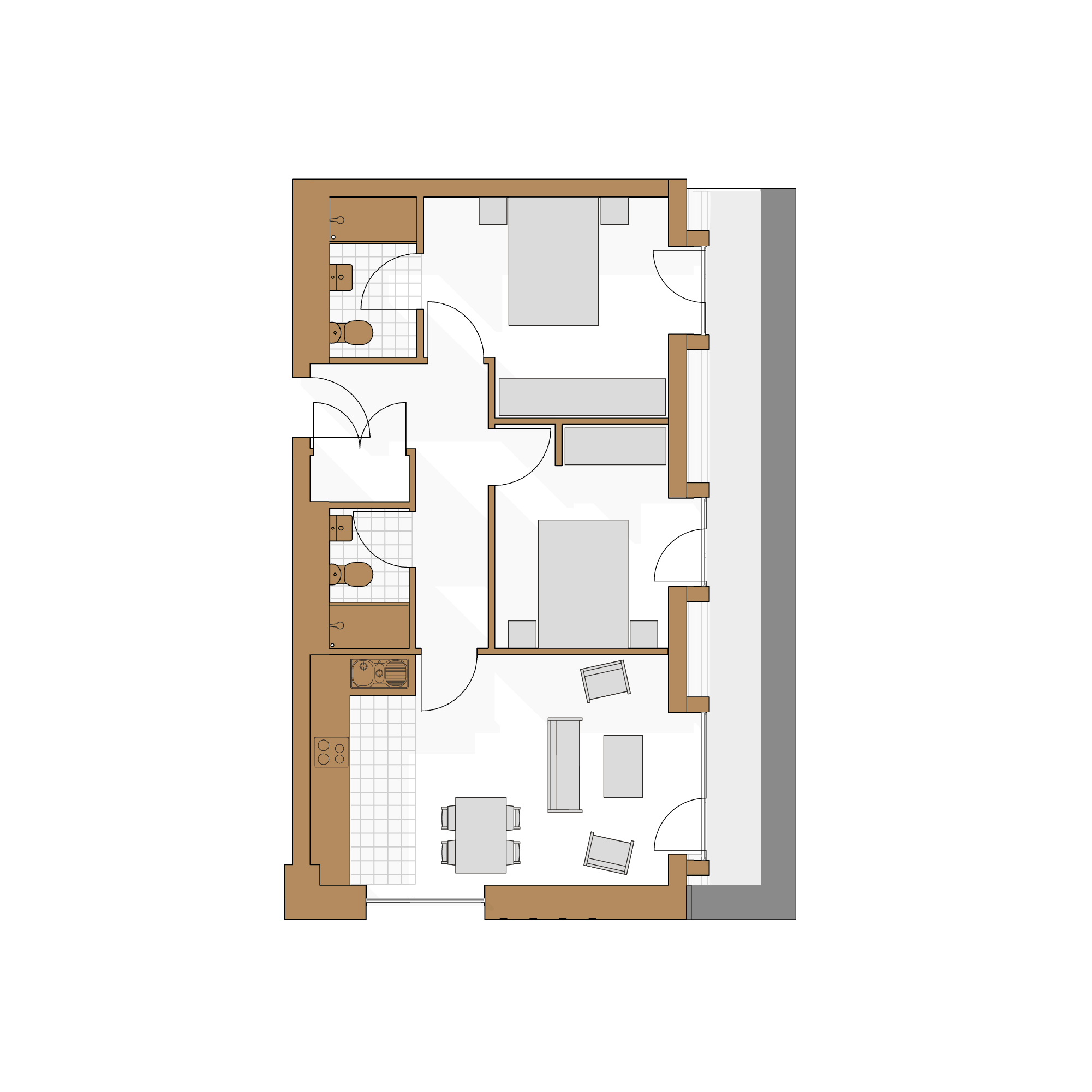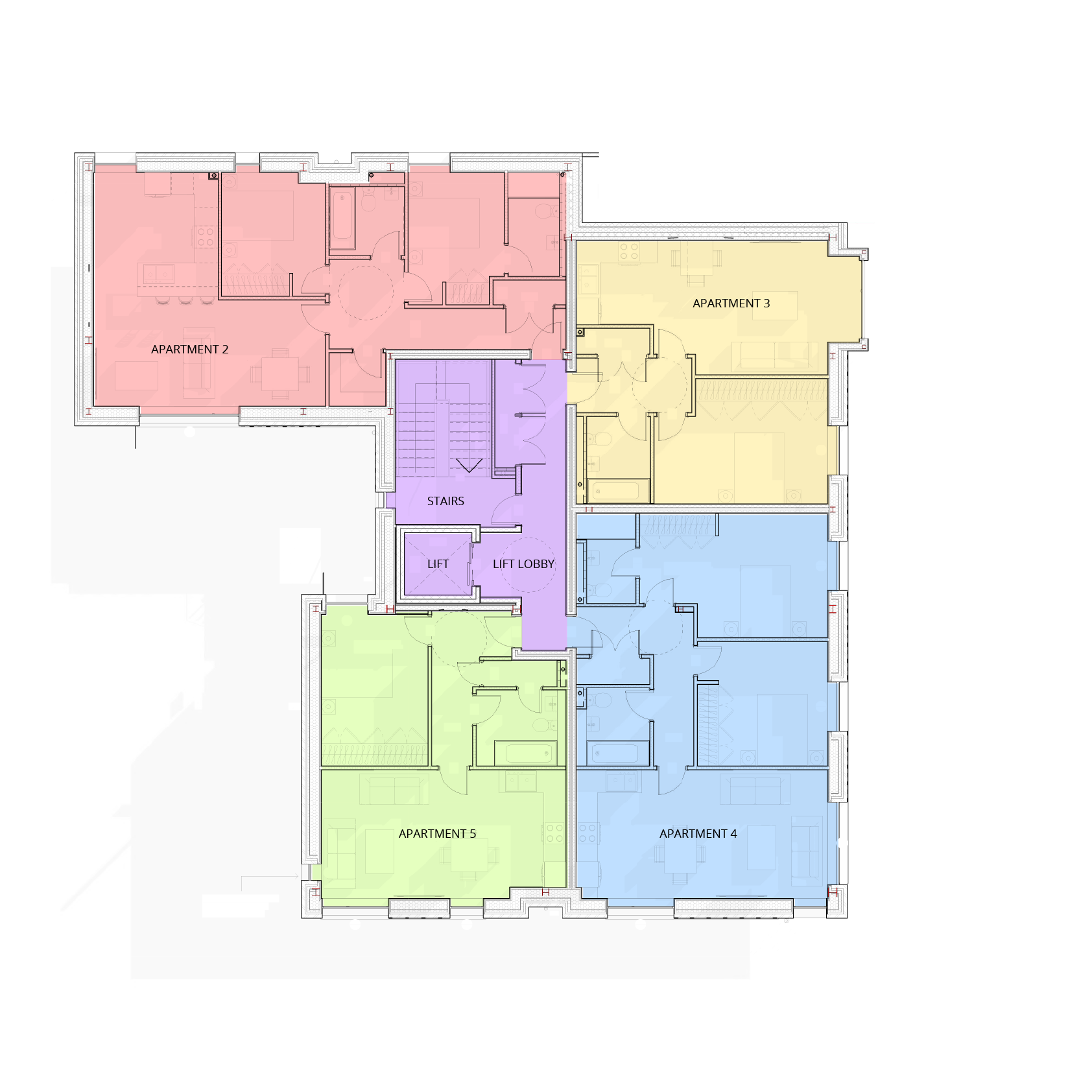WELCOME TO BANK HOUSE

Bank House is a development of 13 contemporary apartments, situated in the beating heart of Withington village in South Manchester.
Designed with environmentally friendly and energy saving features, these high quality and thoughtful one and two bedroom apartments are an ideal urban retreat for both first time buyers and local people.
Living at Bank House, you will be located a few steps away from the many amenities of the vibrant and bohemian village of Withington with its numerous shops, restaurants and eateries. Withington has seen much regeneration and investment in recent years, and with further redevelopment planned for the future, the village has become an exciting place to live that’s very much on the up.
Bank House is connected to the old Nat West bank building in Withington village. This Grade 2 listed Gothic building is commonly referred to as one of the most outstanding buildings on Withington’s High Street.
The development is conveniently close to commuter routes. Buses run regularly along Wilmslow Road, providing easy access to Manchester city centre. Additionally, the National Cycle Network passes through the centre of the village.
Withington is well connected to main transport arteries and the motorway network. Manchester airport is only a short distance away and is easily accessible.
You’ll find Bank House in the heart of South Manchester at: Swinbourne Grove, Withington, Manchester M20 4AF.
ABOUT BANK HOUSE
Finished to a very high specification, these apartments nestle within an attractive four storey apartment building just off Wilmslow Road on Swinbourne Grove, with a lift serving all floors.
The exterior of the building is finished with textured brickwork in light tones with a bronze coloured zinc cladding to the top floor, colour coded window reveals, and a high performance aluminium window system. The building has been thoughtfully designed, giving consideration to the aesthetics and scale of the surrounding architecture.
A paved pathway leads from Swinbourne Grove through a pleasant green planted area with blossom trees welcoming you to the front entrance. Once inside the building, the quality timber panelled finish of the entrance hall makes an immediate statement, delivering a minimalist Japanese feel to the interior design of the space.
The apartments are designed with large windows and high ceiling heights to welcome in lots of natural light, and each property has a good aspect, giving a sense of wellbeing. The ventilation systems ensure a good flow of fresh air, maintaining temperatures at comfortable levels, making your living experience more pleasurable.
The building has a secure undercroft parking area with additional disabled parking spaces and vehicle charging points. An integrated bike store is accessed from the parking area.
VIDEO
APARTMENT SPECIFICATIONS
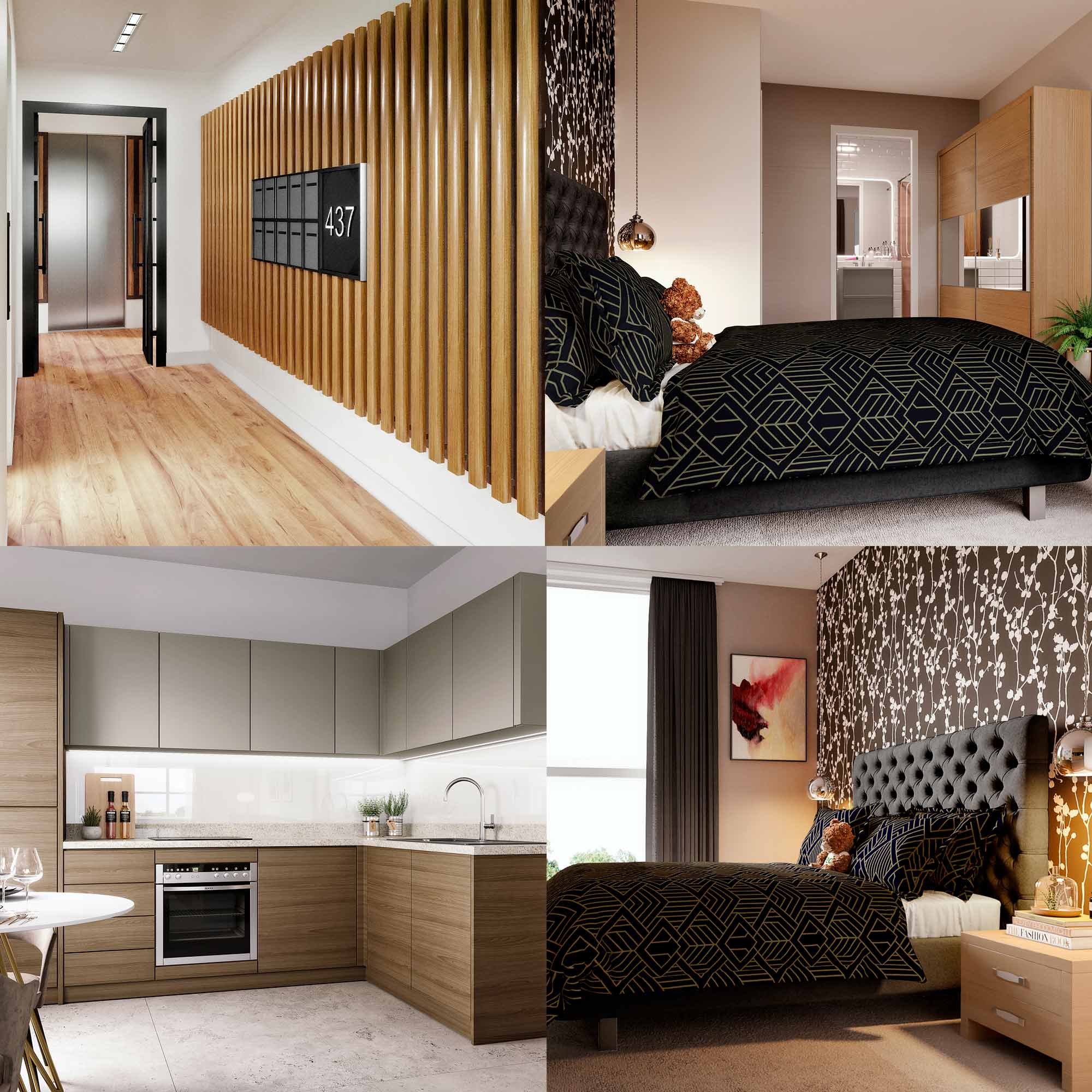
The stylishly designed apartments are finished to an extremely high specification and present a unique opportunity to purchase a new home in the centre of one of Manchester’s most bohemian villages.
- Large open plan living and kitchen space with modern fittings
- Contemporary German designer kitchens
- Designer tiled kitchen and bathroom areas
- Fully integrated ‘A’ rated appliances
- Mocha bronze coloured door handles, light switches and electrical sockets throughout
- Japanese themed communal areas throughout
- Renewable ASHP* heating and hot water system
- High performance, floor to ceiling aluminium windows
- Highly insulated building fabric
- Fully veneered communal and apartment entrance doors
- Factory painted interior apartment doors
- Superfast fibre optic broadband
- Electric vehicle charging points
- Secure intercom system
- Private roof terrace to top floor apartments
- 10 year new build warranty
- Virtual freehold – No ground rents
* Air source heat pumps
Help to Buy assistance is available for one bedroom apartments.
APARTMENT FLOOR PLANS
Click to enlarge
APARTMENT TYPE A
Apartment 1 – Ground floor
1 bedroom
Internal area – 59m | 635 sq ft
Garden Terrace – 19m | 207 sq ft
Living/Kitchen
8.0m x 3.5m | 26.2′ x 11.5′
TV point
Luxury vinyl tiled flooring
Floor to ceiling window systems
Pronorm Designer Kitchen
Bosch ‘A’ rated appliances
Fully integrated dishwasher
Laminate work tops
High level cupboards with underlighting
Glass splash backs
Luxury ceramic tiled floors
Bedroom
3.8m x 3.3m | 12.4′ x 10.8′
Fully carpeted floor area
Bedside cabinet electric points
Floor to ceiling window systems
Bathroom
2.2m x 1.8m | 7.2′ x 5.9′
High quality bathroom fittings
Fully tiled bath area with overhead shower
High quality taps and shower head
Chrome heated bath towel rail
Full size heated mirror
Removable bath panel
10mm glass fixed shower screen
Shaving point
Hallway
Luxury vinyl tiled flooring
APARTMENT TYPE B
Apartment 2 – First floor
Apartment 6 – Second floor
Apartment 10 – Third floor
2 bedrooms
Internal area – 74 sq m | 797sq ft
Living/Kitchen
6.1m x 6.3m | 20.0′ x 20.7′
TV point
Luxury vinyl tiled flooring
Floor to ceiling window systems
Pronorm Designer Kitchen
Bosch ‘A’ rated appliances
Fully integrated dishwasher
Laminate work tops
High level cupboards with underlighting
Glass splash backs
Luxury ceramic tiled floors
Bedroom 1
2.6m x 3.5m | 8.5′ x 11.5′
Fully carpeted floor area
Bedside cabinet electric points
Floor to ceiling window systems
En-Suite Bathroom
1.3m x 2.7m | 4.3′ x 8.9′
High quality bathroom fittings
1200mm shower tray
High quality taps and shower head
Chrome heated bath towel rail
Full size heated mirror
10mm glass fixed shower screen
Shaving point
Bedroom 2
2.7m x 3.4m | 8.9′ x 11.2′
Fully carpeted floor area
Bedside cabinet electric points
Floor to ceiling window systems
Bathroom
1.8m x 2.0m | 5.9′ x 6.6′
High quality bathroom fittings
Fully tiled bath area with overhead shower
High quality taps and shower head
Chrome heated bath towel rail
Full size heated mirror
Removable bath panel
10mm glass fixed shower screen
Shaving point
Hallway
Luxury vinyl tiled flooring
APARTMENT TYPE C
Apartment 3 – First floor
1 bedroom
Internal area – 51 sq m | 549 sq ft
Living/Kitchen
6.7m x 3.5m | 22.0′ x 11.5′
TV point
Luxury vinyl tiled flooring
Floor to ceiling window systems
Pronorm Designer Kitchen
Bosch ‘A’ rated appliances
Fully integrated dishwasher
Laminate work tops
High level cupboards with underlighting
Glass splash backs
Luxury ceramic tiled floors
Bedroom
4.6m x 3.3m | 15.1′ x 10.8′
Fully carpeted floor area
Bedside cabinet electric points
Floor to ceiling window systems
Bathroom
2.0m x 2.4m | 6.6′ x 7.9′
High quality bathroom fittings
Fully tiled bath area with overhead shower
High quality taps and shower head
Chrome heated bath towel rail
Full size heated mirror
Removable bath panel
10mm glass fixed shower screen
Shaving point
Hallway
Luxury vinyl tiled flooring
APARTMENT TYPE D
Apartment 4 – First floor
Apartment 8 – Second floor
2 bedrooms
Internal area – 72 sq m | 775 sq ft
Living/Kitchen
6.6m x 3.5m | 21.7′ x 11.5′
TV point
Luxury vinyl tiled flooring
Floor to ceiling window systems
Pronorm Designer Kitchen
Bosch ‘A’ rated appliances
Fully integrated dishwasher
Laminate work tops
High level cupboards with underlighting
Glass splash backs
Luxury ceramic tiled floors
Bedroom 1
5.0m x 3.2m | 16.4′ x 10.5′
Fully carpeted floor area
Bedside cabinet electric points
Floor to ceiling window systems
En-Suite Bathroom
1.6m x 2.3m | 5.2′ x 7.6′
High quality bathroom fittings
1200mm shower tray
High quality taps and shower head
Chrome heated bath towel rail
Full size heated mirror
10mm glass fixed shower screen
Shaving point
Bedroom 2
3.5m x 3.3m | 11.5′ x 10.9′
Fully carpeted floor area
Bedside cabinet electric points
Floor to ceiling window systems
Bathroom
2.0m x 2.0m | 6.6′ x 6.6′
High quality bathroom fittings
Fully tiled bath area with overhead shower
High quality taps and shower head
Chrome heated bath towel rail
Full size heated mirror
Removable bath panel
10mm glass fixed shower screen
Shaving point
Hallway
Luxury vinyl tiled flooring
APARTMENT TYPE E
Apartment 5 – First floor
Apartment 9 – Second floor
Apartment 13 – Third floor
1 bedroom
Internal area – 50 sq m | 538 sq ft
Living/Kitchen
6.5m x 3.4m | 21.3′ x 11.2′
TV point
Luxury vinyl tiled flooring
Floor to ceiling window systems
Pronorm Designer Kitchen
Bosch ‘A’ rated appliances
Fully integrated dishwasher
Laminate work tops
High level cupboards with underlighting
Glass splash backs
Luxury ceramic tiled floors
Bedroom
2.8m x 4.0m | 9.2′ x 13.1′
Fully carpeted floor area
Bedside cabinet electric points
Floor to ceiling window systems
Bathroom
2.1m x 2.0m | 6.9′ x 6.6′
High quality bathroom fittings
Fully tiled bath area with overhead shower
High quality taps and shower head
Chrome heated bath towel rail
Full size heated mirror
Removable bath panel
10mm glass fixed shower screen
Shaving point
Hallway
Luxury vinyl tiled flooring
APARTMENT TYPE F
Apartment 7 – Second floor
1 bedroom
Internal area – 49m | 527 sq ft
Living/Kitchen
6.7m x 3.5m | 22.0′ x 11.5′
TV point
Luxury vinyl tiled flooring
Floor to ceiling window systems
Pronorm Designer Kitchen
Bosch ‘A’ rated appliances
Fully integrated dishwasher
Laminate work tops
High level cupboards with underlighting
Glass splash backs
Luxury ceramic tiled floors
Bedroom
4.6m x 3.3m | 15.1′ x 10.9′
Fully carpeted floor area
Bedside cabinet electric points
Floor to ceiling window systems
Bathroom
2.0m x 2.4m | 6.6′ x 7.9′
High quality bathroom fittings
Fully tiled bath area with overhead shower
High quality taps and shower head
Chrome heated bath towel rail
Full size heated mirror
Removable bath panel
10mm glass fixed shower screen
Shaving point
Hallway
Luxury vinyl tiled flooring
APARTMENT TYPE G
Apartment 11 – Third floor
1 bedroom
Internal area – 41 sq m | 441 sq ft
Roof terrace – 5.6 sq m | 60 sq ft
Living/Kitchen
5.6m x 3.5m | 18.4′ x 11.5′
TV point
Luxury vinyl tiled flooring
Floor to ceiling window systems
Pronorm Designer Kitchen
Bosch ‘A’ rated appliances
Fully integrated dishwasher
Laminate work tops
High level cupboards with underlighting
Glass splash backs
Luxury ceramic tiled floors
Bedroom
3.5m x 3.3m | 11.5′ x 10.9′
Fully carpeted floor area
Bedside cabinet electric points
Floor to ceiling window systems
Bathroom
2.0m x 2.3m | 6.6′ x 7.6′
High quality bathroom fittings
Fully tiled bath area with overhead shower
High quality taps and shower head
Chrome heated bath towel rail
Full size heated mirror
Removable bath panel
10mm glass fixed shower screen
Shaving point
Hallway
Luxury vinyl tiled flooring
APARTMENT TYPE H
Apartment 12 – Third floor
2 Bedrooms
Internal area – 60 sq m | 646 sq ft
Roof terrace – 8.4m | 90 sq ft
Living/Kitchen
5.5m x 3.4m | 18.0′ x 11.2′
TV point
Luxury vinyl tiled flooring
Floor to ceiling window systems
Pronorm Designer Kitchen
Bosch ‘A’ rated appliances
Fully integrated dishwasher
Laminate work tops
High level cupboards with underlighting
Glass splash backs
Luxury ceramic tiled floors
Bedroom 1
3.8m x 3.2m | 12.5′ x 10.5′
Fully carpeted floor area
Bedside cabinet electric points
Floor to ceiling window systems
En-Suite Bathroom
1.5m x 2.3m | 5.0′ x 7.6′
High quality bathroom fittings
1200mm shower tray
High quality taps and shower head
Chrome heated bath towel rail
Full size heated mirror
10mm glass fixed shower screen
Shaving point
Bedroom 2
2.3m x 3.3m | 7.6′ x 10.9′
Fully carpeted floor area
Bedside cabinet electric points
Floor to ceiling window systems
Bathroom
2.0m x 2.0m | 6.6′ x 6.6′
High quality bathroom fittings
Fully tiled bath area with overhead shower
High quality taps and shower head
Chrome heated bath towel rail
Full size heated mirror
Removable bath panel
10mm glass fixed shower screen
Shaving point
Hallway
Luxury vinyl tiled flooring
A SUSTAINABLE WAY OF LIFE

You can be certain that when you move into your new home at Bank House, it has been built with the future in mind. Not just the future of the building, but also the needs of its inhabitants and the impact on the environment around us, locally and globally. We are committed to using the latest technology and innovative construction techniques, to create sustainable homes from the ground up. Wherever possible, we try to use environmentally friendly materials and minimise the use of the planet’s limited resources.
Each apartment is powered by its own individual air source heat pump system which can be fully controlled via a mobile app, from wherever you are. Energy savings are increased further by using inverter technology and also highly insulated walls help to drastically cut your heating bills and reduce your carbon footprint.
With careful consideration given to long term sustainability and our holistic design approach to the future life of the building and its residents, we are confident that Bank House has been built to last.
ABOUT STEP PLACES
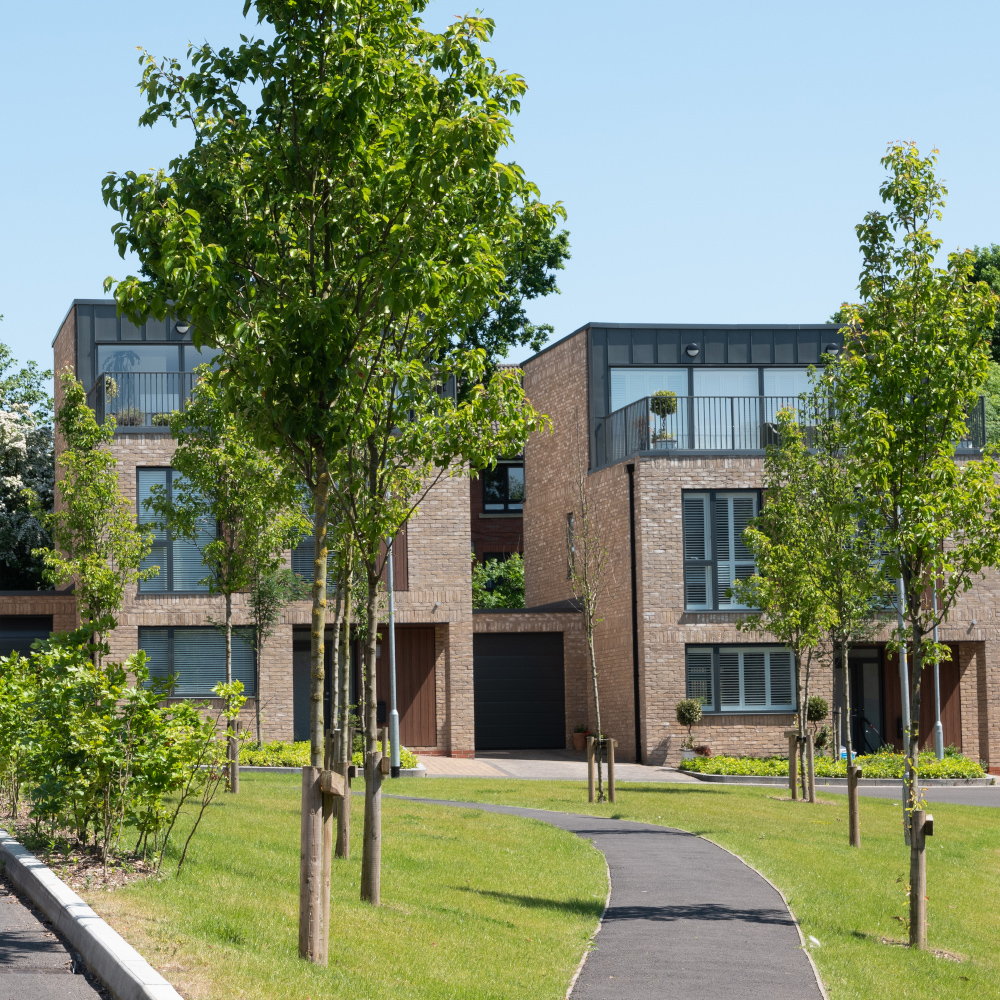
Step Places is a residential place maker based in Ancoats, Manchester.
Design and sustainability is at the forefront of our approach to development. We believe if we replace what we take out of the world, we will leave a lasting impression with what we build.
At Step Places we work collaboratively with a range of architectural practices who inspire, encourage and challenge us. This ensures we maintain our design led ethos which is at the heart of our business. We work with well established practices and talented young architects looking to make a name for themselves, encouraging collaboration, creativity and active discussion between us and our design partners.
Wherever possible, we use renewable sources of energy in the building process, looking holistically at every development and the materials we use, ensuring the places we create look as good in 40 years time as they did when first developed.
Through good design, we have the ability to offer our customers something extra; well-built, sustainable properties with added features, which will stand the test of time.
REQUEST A CALL BACK
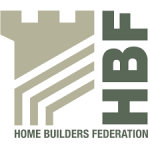



DISCLAIMER
Whilst every effort has been made to provide an accurate and comprehensive description of the properties under construction, we can only provide plans, dimensions and details of the specification that are accurate at time of going to press. Please therefore view the contents of this website as being for guidance only and appreciate that as a development progresses some changes may become necessary. This website does not constitute a contract or warranty and Step Places reserve the right to make changes as it sees fit without notice. Floor plans and dimensions stated in this website are indicative and whilst correct at time of press should be confirmed by Step Places. All measurements are rounded to the nearest whole number. Furniture, bathroom and kitchen layouts are indicative only.

